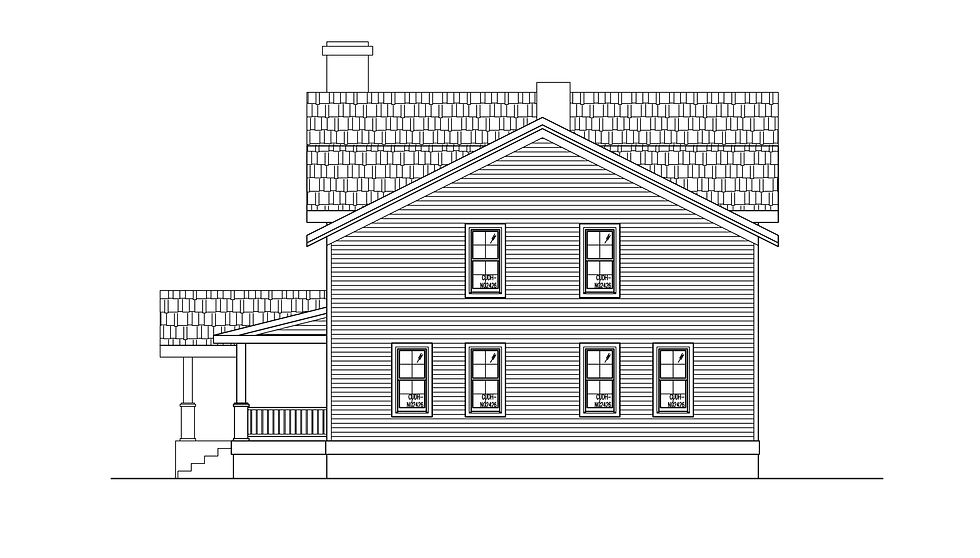The Prehn Residence

The Prehn Residence is an old farmhouse located on a 20+ acre farm in Jerseyville, IL. The farmhouse is a conglomeration of additions; each piece has its own style. The Owner would like to redesign & add (missing) detail to the exterior of the home so that it looks and feels like one cohesive style – a traditional/classic farmhouse.
In addition to remodeling the exterior, the Owner would like to redesign portions of the main and second floors and add a small addition to the second floor.
The main floor shall include:
-
A master suite (bedroom, bathroom, access to a new patio/porch)
-
A mudroom including washer/dryer and a dog washing station
-
Redesigning the existing full bath and it’s access (only need ½ bath)
-
A kitchen redesign (opening views to the pond if possible; large island or built-in eating area)
-
A new grand entry porch and entry points to the home
The second floor shall include:
-
A new dormered space that will allow for a new room
-
A minimum of a full bath and two bedrooms






